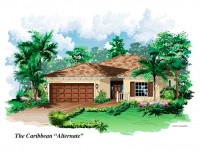Thinking about the perfect design for your Florida retirement home? Lake Ashton’s Green Islander Series has a floor plan that will work for you. Priced from $199,000, these homes are designed for active adult living.
 With 1,302 square feet, the Caribbean is a two-bedroom, two-bath, two-car garage plan with a roofed, screened veranda. The master bedroom includes two spacious closets and a luxurious bath.
With 1,302 square feet, the Caribbean is a two-bedroom, two-bath, two-car garage plan with a roofed, screened veranda. The master bedroom includes two spacious closets and a luxurious bath.
The Madison has 1,624 square feet, three bedrooms, two baths, and a two-car garage. The split plan offers privacy for the master bedroom. The living room features a cathedral ceiling and, along with the master bedroom, opens onto the spacious screened veranda. A flex room off the kitchen can be used for laundry and extra storage.
Need more room? Consider the Sebastian, with 2,057 square feet, three bedrooms, two baths, and a two-car garage plus golf cart garage. Other features of this design include a formal dining area plus breakfast room off the kitchen, optional coffered ceiling in the living room, indoor laundry room, and his-and-her walk-in closets in the master bedroom.
The luxurious Ashton is another split plan with 2,489 square feet, three bedrooms, two baths, a den (which could serve as a fourth bedroom if needed for guests), a formal dining room and spacious breakfast room for casual meals. The living room and master bedroom open onto the 34-foot-long screened veranda. The master bedroom includes his-and-her walk-in closets, garden tub, separate shower and water closet. This plan has a two-car garage plus golf cart garage; a spacious flex room for laundry, storage, and hobbies or crafts; and a stunning entryway.

